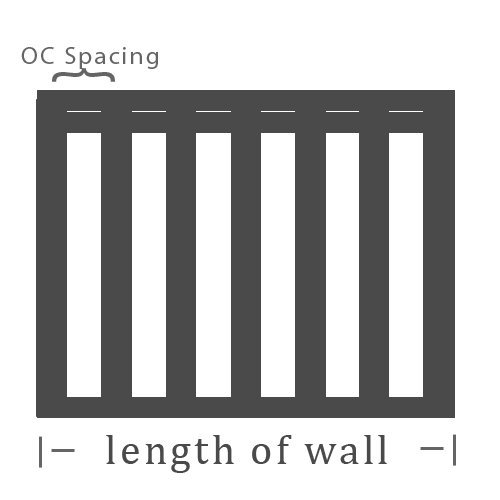Framing Calculator
Framing calculator determines the number of studs, top plates, and bottom plates required for a wall.
Stud calculator |
||
| Wall Length | ||
| OC Spacing | ||
| Top Plate Boards | ||
| Bottom Plate Boards | ||
| Total Stud Need | ||

The standard spacing for framing is either 16 inches or 24 inches. To calculate the number of studs, top plate,
and bottom plate needed for a wall, follow these steps:
1. Top Plate Calculation: Typically, two top plates are needed for extra strength,
while only one bottom plate is required.
For example, if the wall length is 40 feet and the lumber comes in 8-foot lengths:
• Divide the wall length by the lumber size:
40 ÷ 8 = 5 pieces.
• Since two top plates are needed, multiply by 2:
5 × 2 = 10 pieces of top plate.
2. Bottom Plate Calculation: Only one bottom plate is needed.
• The calculation for the bottom plate is the same as for one top plate:
40 ÷ 8 = 5 pieces of bottom plate
3. Stud Calculation (assuming spacing of 16 inches or 24 inches):
Wall length (in inches)÷ Spacing (in inches) + 1
• First we need to convert wall length to inches:
40 x 12 = 480 inches
• For 16-inch spacing
480÷16+1 = 31
• For 24-inch spacing
480÷24+1 = 21
The extra stud is added because each end of the wall requires a stud,
so you add 1 for both ends.
- Acreage Calculator
- Board Foot Calculator
- Brick Calculator
- Carpet Cost Calculator
- Carpet Calculator
- Concrete Block Calculator
- Concrete Driveway Cost Calculator
- Concrete Weight Calculator
- Concrete Calculator
- Crusher Run Calculator
- Cubic Centimeters Calculator
- Cubic Feet Calculator
- Cubic Inches Calculator
- Cubic Meters Calculator
- Cubic Yards Calculator
- Decking Calculator
- Fill Dirt Calculator
- Flooring Calculator
- Framing Calculator
- Gpm Calculator
- Grass Seed Calculator
- Gravel Calculator
- Lawn Mowing Cost Calculator
- Lawn Mowing Calculator
- Mulch Calculator
- Paint Calculator
- Paver Base Calculator
- Perimeter Of Parallelogram Calculator
- Plant Spacing Calculator
- Plywood Calculator
- Pond Size Calculator
- Pool Gallon Calculator
- Pool Volume Calculator
- Roof Pitch Calculator
- Square Centimeters Calculator
- Square Foot Calculator
- Square Inches Calculator
- Square Meters Calculator
- Square Yards Calculator
- Wallpaper Calculator
Terms | Privacy | Disclaimer | Contact
©2026 bCalculator